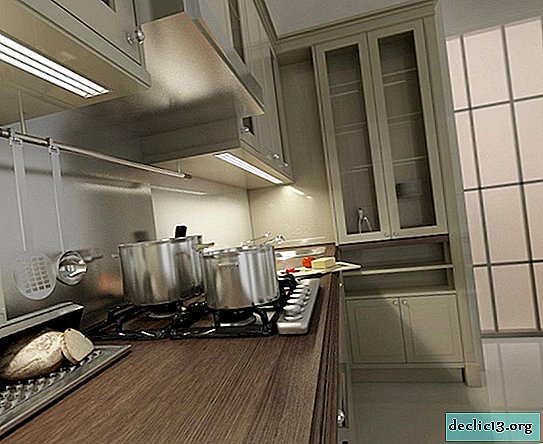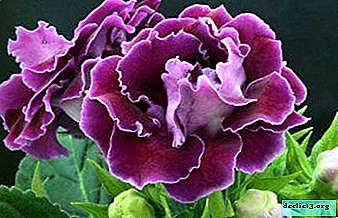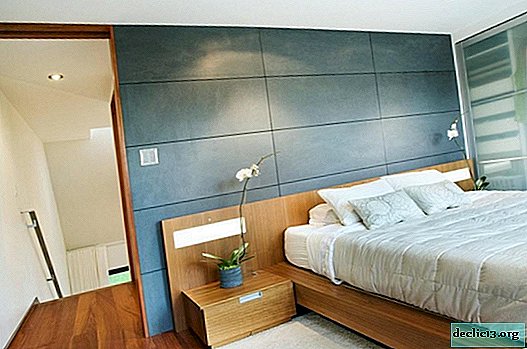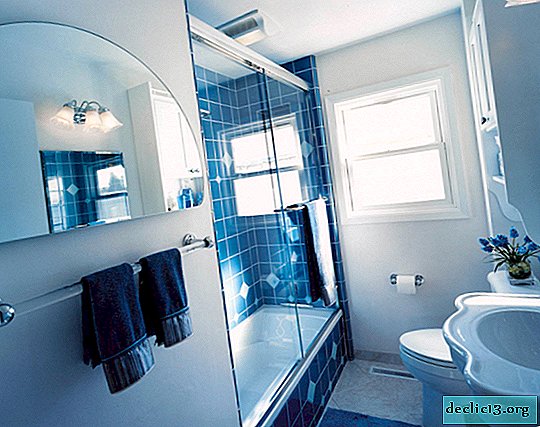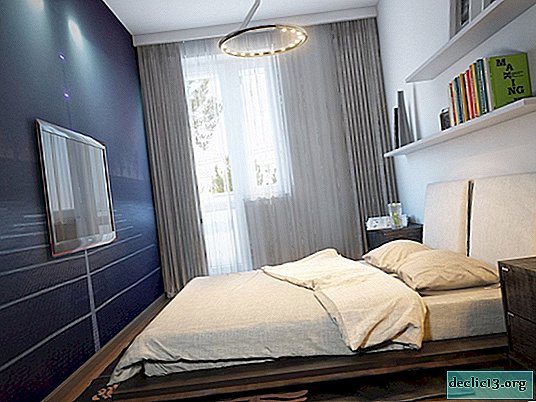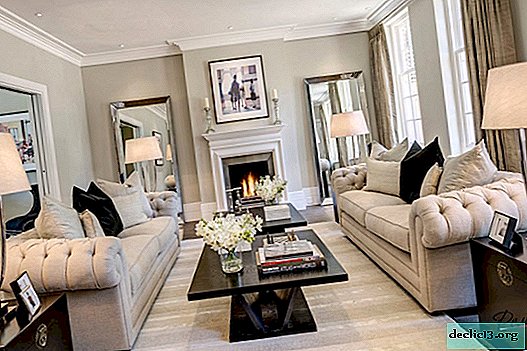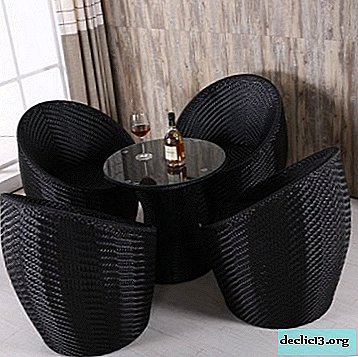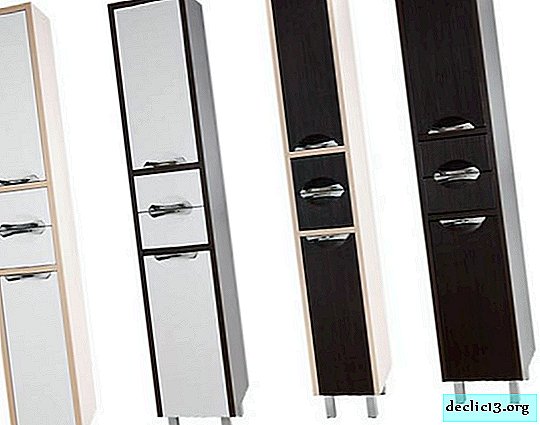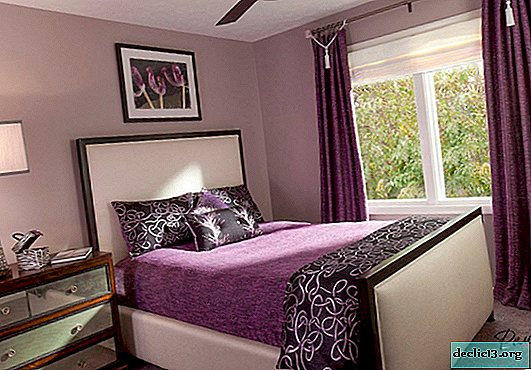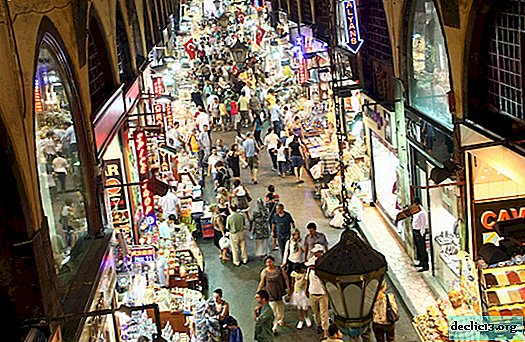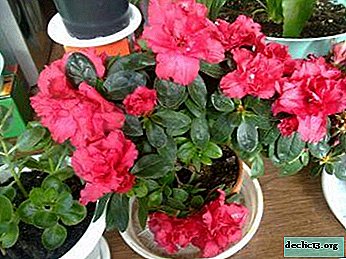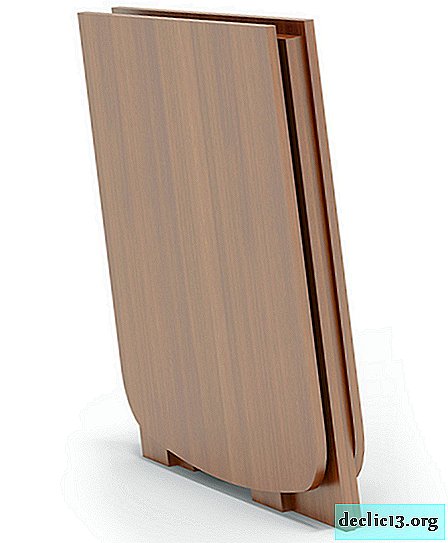What are sliding wardrobes 2 meters long, an overview of models
It is hard to imagine a modern apartment interior without a cupboard. It is not surprising that a 2-meter sliding wardrobe can be found in almost every home. This multifunctional furniture allows you to hide from prying eyes, not only large items, but also various little things.
Parameters and dimensions
Each housewife, arranging an apartment, seeks to create an atmosphere of comfort and family coziness. Naturally, the most sensitive approach to furniture accessories. When choosing a cabinet, you should pay attention to the following nuances:
- the ceiling height in prefabricated houses does not exceed 2.5 meters, respectively, a cabinet height of 2.1 m will be the best option;
- depending on the length of the room and its purpose, it is possible to choose furniture consisting of several sections occupying the entire area of the wall or part of it. A budget wardrobe with a width of 2 meters is ideal for small apartments, hallways;
- the depth should not exceed 60 cm, otherwise the furniture will appear bulky, occupying most of the free space;
- so that the shelves of the cabinet do not deform under the weight of things, their width should be no more than 1 m. At the same time, shelves less than 40 cm will be practically unusable;
- in order to avoid deflection of the bar designed for outer clothing (jackets, coats, sheepskin coats, fur coats), the optimal length of the element is in the range of 0.8-1 meter;
- the bar located in the wardrobe should be at a height of 160 cm, the bar in the shirt compartment - at a height of 80 cm;
- the parameters of drawers for small items should ideally be between 10-30 cm in height and 40-80 cm in width.
The indicated dimensions are used in the manufacture of standard furniture for mass use. With an individual order, all cabinet parameters can significantly change at the request of the client.
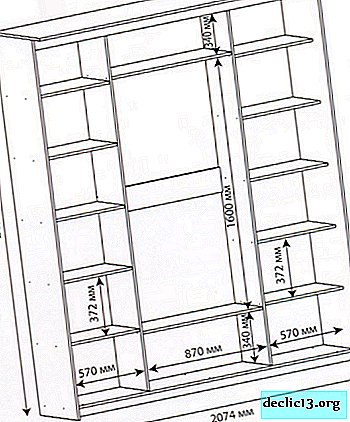



Corner model
Corner wardrobe can be a great alternative to furniture such as walls for rooms with limited space. Such a design, despite its compact configuration, in practice turns out to be a very roomy element of decor. The section intended for storing outer clothing, as a rule, is located in the middle of the closet and is installed directly in the corner, due to which the volume of the clothes compartment increases significantly. Depending on the modification, in the corner block, in addition to the bar for the shoulders, various boxes and shelves are provided, which in practice turn out to be very useful.
Focusing on the corner model, it is recommended to make an individual cabinet. Such an approach will maximally hide the flaws of the room, while adding a special twist to the interior of the room.





Inner space
When planning the interior space of built-in furniture, it is advisable to use the services of a professional designer. The standard filling of a sliding wardrobe provides storage of clothes, shoes, other things. With the assistance of a specialist, it is possible to design additional elements, for example, a place for installing an ironing board with an iron.
Furniture manufacturers usually offer the following content for a 2 meter sliding wardrobe:
- for maximum use of the upper space a pantograph is built in - a bar equipped with a handle and a trigger;
- the bar for the shoulders is ordinary, end (typical for corner furniture);
- for things that are not subject to deformation, hangers equipped with hooks are provided;
- hangers for accessories (scarves, ties, cufflinks, belts);
- trouser holders equipped with retractable mechanisms;
- metal (plastic) mesh baskets for underwear;
- for storage of trifles multilevel drawer baskets are provided;
- fixed wall mount for iron and ironing board;
- compartments for storing shoes.
The internal content of the cabinet can vary significantly, depending on the needs and preferences of the client.





Options for design and decoration of facades
First steps have been taken: material selected, configuration, internal content determined. It remains to determine the design and facades. The budget option is a blind facades made of wood chipboard. Many designers advise combining chipboard with mirror elements that visually increase the interior space of a room, hiding some construction flaws.
Designers identify five main options for facades:
- classic style - the facade is decorated with chipboard. One of the two (three) wings can be decorated with mirror glass;
- the diagonal facade is characterized by the presence of metal profiles, conditionally dividing the surface into parts. In this case, the profiles are located at an angle to each other. Any option can be used as the finishing material: particleboard sheets of various shades, stained / transparent glass, mirror;
- geometric style - cabinet doors are formed by rectangles of different heights, but the same width corresponding to the width of the sash. As in the previous version, any material can be selected for decoration;
- wave style is the most expensive element of decor, as the plates are made individually. At the same time, the wave style allows you to show the creativity of the owner of the headset;
- sector facade - the source material is divided into tiles of a certain size and placed on the surface of the cabinet in the order indicated by the customer / designer.
Modern technologies for the production of finishing materials have advanced so much that the number of design solutions in the thousands. Consider the most common:
- Chipboard - the most modest version of the decor. Wood slab emphasizes the simplicity of style, creating the effect of invisibility of “bulky furniture”, while the color solutions are so diverse that it is quite possible to hide the simplicity of the interior. The advantage of finishing: ease of maintenance, resistance to mechanical damage, durability;
- mirror - a 2-meter cabinet standing in a small room, whose doors are decorated with mirror glass, visually increases the space. Amalgam leaves an indelible impression of beauty, but it requires constant care, since even the smallest dirt (fingerprints) is visible on the surface;
- frosted glass is a durable, translucent material. It is the transparency effect that is not entirely appropriate for decorating cabinets in the hallway or living room. The furniture in this design is more likely to be appropriate in the bedroom, since the contents of the cabinet are partially visible through the matt surface;
- sashes made of glass look spectacular, the inside of which is covered with colored varnish;
- glass surfaces with a pattern / photographs. Here it is possible to show limitless imagination. The production technology of such surfaces allows you to give the appearance of any texture (natural wood, gloss, natural stone, embossed sketch, landscape).
The most expensive decor options include natural wood, leather trim, but, as a rule, this design is used exclusively in the manufacture of custom-made furniture.





How to choose the right
Before you decide on a particular cabinet model, you need to take measurements of the room in which you plan to place the cabinet. Having dimensions, you can safely go to the furniture salon. Here you should pay attention to the quality of the material. It is advisable if the product is made of high-strength chipboard / MDF board. In addition to strength, the material is resistant to moisture, the occurrence of fungus. The next stage is the compliance of the internal content of the selected model with personal requirements. And the final stage is the choice of design. It is noteworthy that manufacturers meet the wishes of the client and provide the opportunity to change the decor of external panels to their taste.
For residents of small apartments, a 2 meter wide wardrobe is ideal. The design will fit perfectly in any corner of the house, hiding a lot of "extra" things. And, of course, choosing the appropriate design of the cabinet surfaces, the interior will acquire special notes of home comfort.
Video
Photo











