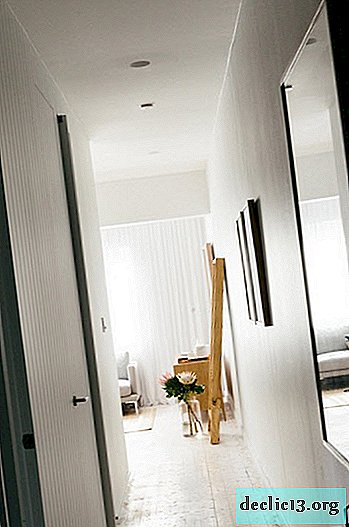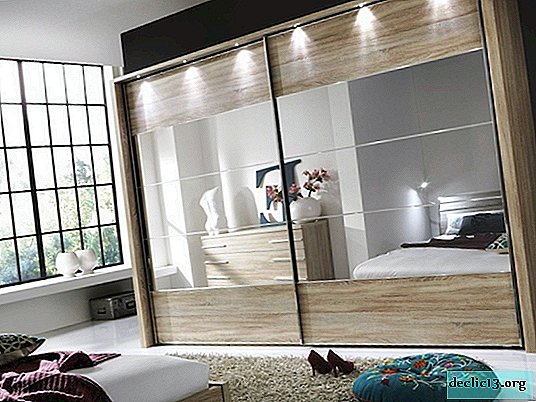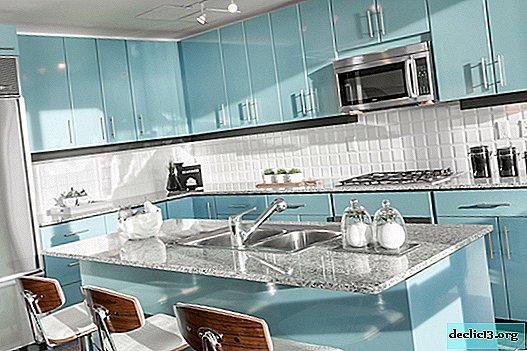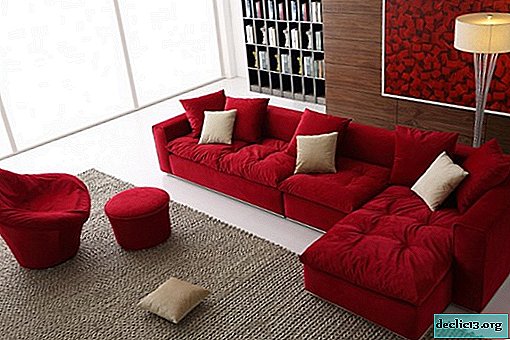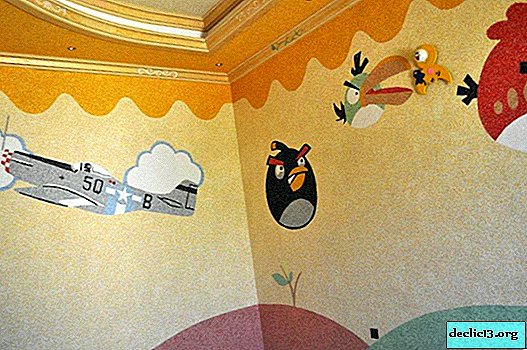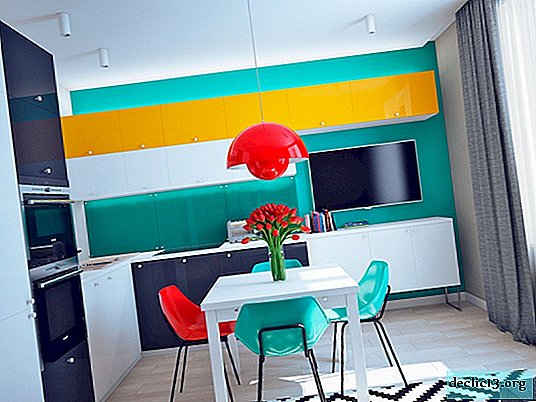Bedroom 9 sq. m - create a small masterpiece of the interior
In many apartments of the last century, a modest-sized room is reserved for a bedroom - 9-10 sq.m. Arranging such a small room is a difficult task, but feasible. Designers argue that with the right layout, a good choice of colors and the use of accents and decor, the sleeping space can be designed not only beautifully and comfortably, but also in an original way. Of course, when planning a repair of a bedroom of small sizes, you will have to make more efforts for the correct formation of the arrangement of furniture, making color decisions. We hope that the design projects we have designed for decorating small bedrooms will help you make an effective plan for arranging your sleeping space.
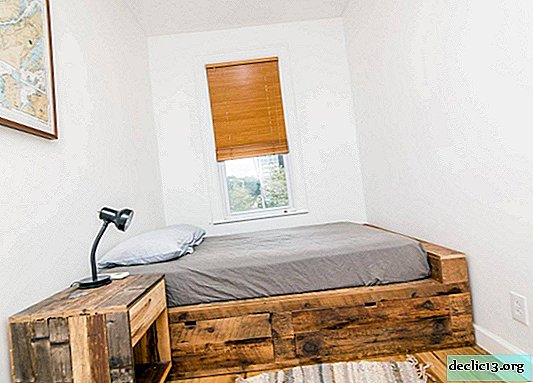

Factors affecting the design of a small bedroom
Before proceeding with the direct planning of the repair, it is necessary to determine those factors that will have a direct impact on the decision to equip the bedroom of small sizes:
- the shape of the room (in the "Khrushchev" such rooms often represent very elongated spaces, which cannot but affect the formation of the interior);
- the number and size of window and door openings;
- the location of the room in relation to the cardinal points (the south or north side will directly determine the choice of color temperature of the interior);
- number of berths;
- the need to equip storage systems or a workplace within the sleeping space;
- age and physical condition of the owners (the choice of bed and the method of its installation will depend on this);
- stylistic preferences of the owners.


When decorating small rooms, it is important to prioritize - get rid of all that is superfluous, replace massive furniture with a more compact one (this is possible without losing comfort) and try to maintain order in terms of the absence of cluttering up the space constantly. Plan your bed so that it can be approached from all sides (minimum 40 cm per aisle). It is better to sacrifice the size of the bedside tables and replace them with compact stand tables than to push the bed into the corner for no obvious reason.


If we talk about choosing a stylistic direction in interior design, it is best to draw inspiration from modern stylistics. "Cozy minimalism" is what is ideal for small spaces. Maximum comfort with minimal use of decor, nothing more and everything is enough. You can also be inspired by the concept of using the Japanese style - simplicity and functionality in it are perfectly combined with the geometricity of the interior, the choice of a pleasant color scheme and comfortable minimalism.



Shabby chic and vintage styles can also be used to design a small room for sleeping and relaxing. Shabby surfaces, restored furniture (or spectacularly created imitation of antiquity), original textiles and modest decor. But when choosing such styles for a small bedroom, it is important to be able to dose decorative elements so as not to “drown” the interior in ruffles and ruffles, collectibles and antiques.




You can also pay attention to the eco-style when creating the interior of a small room. Even in a small room, but with a high ceiling, you can use wooden ceiling beams to bring natural warmth and comfort to the room for sleeping and relaxing. The use of wall panels made of wood to design an accent wall will also favorably affect the compilation of the image of the bedroom.




Design tricks to increase space
For many years, our compatriots had to carve out every square centimeter of usable space in small rooms in order to equip their home with comfort. Along with the recommendations of specialists and many years of experience of Russians, we can distinguish the following ways to create a visual expansion of a small space:
- if there is the possibility of expanding window openings, this must be done - the more natural light in the room, the more it seems;
- a light palette in the decoration of the ceiling and walls, as well as a darker performance of the floor covering, leads to a visual increase in the square of the room;
- glossy, glass and mirror surfaces will visually expand the space;
- the use of local light sources or built-in illumination is necessary to create a cozy atmosphere of the room and "erase" the borders of a small room;
- the only major element of the interior should be a bed, additional furniture has a light and mobile design;
- color accents are needed - at least one bright or contrasting piece of furniture, textiles or a lighting fixture.

In order to visually increase the ceiling height of a small room, use plain curtains, suspended from the very top, on a cornice that attaches directly to the ceiling. Vertical folds act as strips that visually “stretch” the room to a height.



Color picker
The first thought that comes up when thinking about the color scheme of a small bedroom is the use of light colors. And this is an absolutely justified decision - all the shades of white in the decoration of the room will contribute to the visual expansion of the space and will become an excellent background for furniture of any tone. With a light finish, you will not need to rack your brains over the combinatorics of colors and create contrasting combinations - you can safely buy your favorite bed and additions to it. A light, plain finish allows you to use printed textiles to decorate a bed and windows.



But to create a completely white bedroom, in which all surfaces and interior elements are made in bright colors, designers do not recommend. Although this interior looks sterile clean, it feels cool, often uncomfortable. A few "warm" spots (best of all natural wood) and a couple of bright accents, whether it is a bedspread or a pattern on decorative pillows - the interior immediately acquired a completely different character, it will become more comfortable, but it will not lose the basis of its design.



Using wood finishes is the easiest way to bring warmth to the interior of a small bedroom. But it is obvious that such surfaces must be dosed so as not to turn the bedroom into a steam room. The ideal option is to create an accent wall, most often a similar design technique is used to decorate the wall behind the head of the bed.


Use such a design technique as creating an accent surface to not only bring a color accent to the light image of the room, but also to give it some structure and dynamism. The easiest way is to apply a monophonic finish with the color that you choose depending on the location of the room in relation to the cardinal points and personal preferences.

If the room with a small area is located on the north side, then it is necessary to bring warmth to the interior using color solutions. Soft beige tones as the main background and one bright accent (red, orange, golden) will create an uneasy cozy atmosphere, but also the original design of the room.


Gray is now at its peak. The versatility of this neutral color lies in the fact that its shades can be used in rooms of any size. Contrasting combinations of dark and light tones or using a silver palette - with the help of gray color and its shades, you can bring notes of restrained nobility, refined sophistication to the interior of a small room.


Furniture and its layout in a modest bedroom
The bedroom is 9 square meters. m is difficult to place, in addition to a large bed, other furniture. But it is necessary to use all the provided useful space of the room. If the room has high ceilings, then you can have shallow storage systems in the form of mezzanine modules directly under the ceiling. In the square-shaped rooms you can find a place for a small but deep chest of drawers. Such a storage system will take up space mainly, but will become an effective place for partial placement of the wardrobe. On the open shelves above the head of the bed you can store books and necessary trifles. If it is possible to integrate a sliding wardrobe, then it is better to choose a plain glossy surface or mirrored doors for the facade design - so you can visually increase the area of the room.



In a small bedroom most often there is not enough space to accommodate even a small closet. The solution may be to place hangers with things directly above the ceiling or on floor racks. Such an interior will look modern and original.



If you need to organize two separate sleeping places in a small room, then you can not do without bunk structures. Two-level structures will significantly save the useful space of a small room and leave room for installing a small desktop or chest of drawers as a storage system.


If your bedroom is part of a common room, which also functions as a living room, study, and sometimes a dining room, then the most convenient and practical way to arrange a bed is to use a folding bed built into the closet. In the afternoon, you get a living room setting, in which there is no hint of the presence of a sleeping area, and in the evening you simply open the closet and turn the room into a bedroom.







In a small bedroom, depending on the shape of the room, there may not be space for any storage systems. In this case, it is better to purchase a large, comfortable bed with drawers at the base or a lifting mechanism that allows you to use the lower part of the furniture as storage systems. This way you will have a storage area for bedding, at least.




There is not enough usable space for wardrobes with swing doors in a small bedroom. Built-in designs take up less space. The use of sliding doors or accordion blinds allows you not to leave a reserve of space for opening storage systems.

In a small room designed for one person after installing a single bed, there is still room for placement of storage systems or arrangement of a mini-cabinet. In some cases, it is possible to combine the location of a small console as a desk and a computer desk (such a tabletop can also function as a dressing table) and storage systems around it.



There is almost no space left for decor in a small room. As an interior decoration, it is best to use wall decor - a picture, a panel or a photo in a frame. But even such elements that do not occupy the useful space of a room must be applied in a metered way so as not to create the effect of fragmentation of space. For small areas, the risk of creating variegation in the image is very high.



If the small bedroom is in the attic or upper tier
It often happens that allotted for the bedroom 9-10 square meters. m is a difficultly isolated small room, and the upper tier in a two-level room or a small attic in a private house. In this case, the task of interior decoration is complicated by the bevel of the ceiling, the asymmetric shape of the room, the presence of protrusions and niches, and the low height of the space. But in this case, do not despair - but this is an opportunity to sleep soundly on a comfortable bed, rather than using a folding sofa, which serves, among other things, as a soft sitting area for the living room. In the attic room we arrange the bed so that the maximum ceiling height falls on the area in which you will be in an upright position, for the foot of the berth you can leave the segment with the lowest height. The protrusions and niches of an imperfect room in terms of symmetry can be used for the benefit of the interior - for the arrangement of storage systems. Let it be modest in size modules, but in small spaces any opportunity must be used to the maximum.








It is often not possible to install a full-fledged wardrobe in the bedroom located on the upper level of the apartment or in the attic of a private house due to the low height of the ceilings. But nothing prevents you from using capacious dressers. According to experts, it is such furniture that is usually used 100%, unlike built-in cabinets, which occupy all the space from floor to ceiling.









