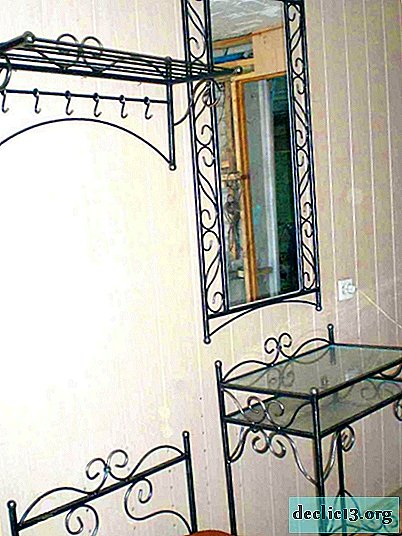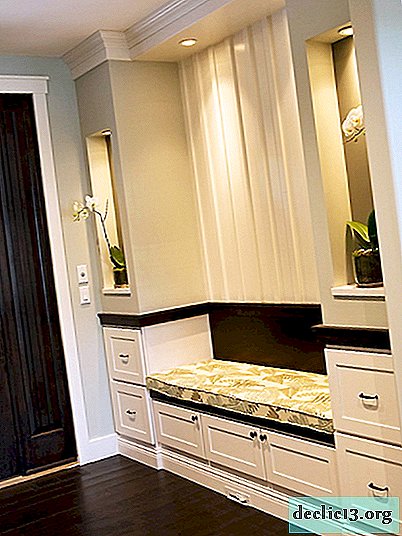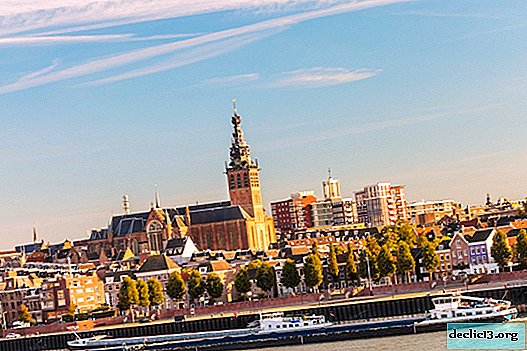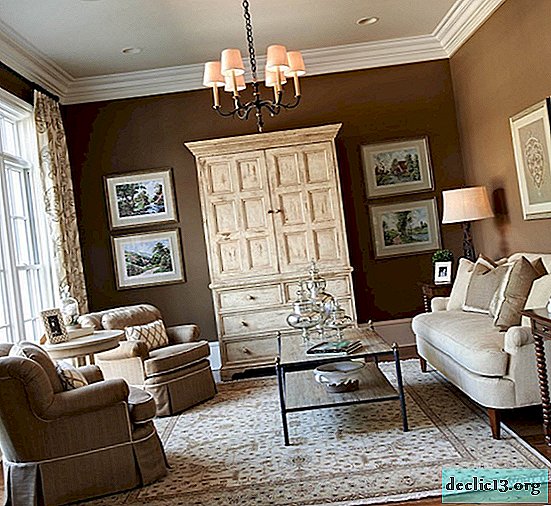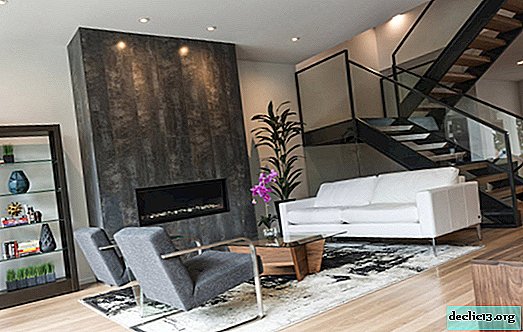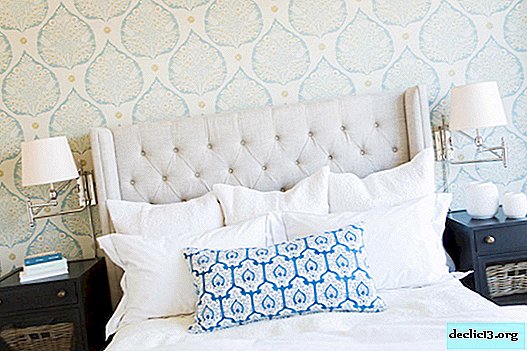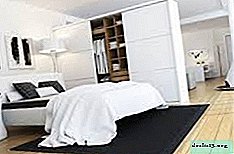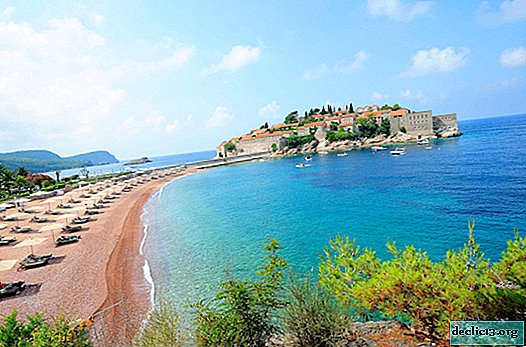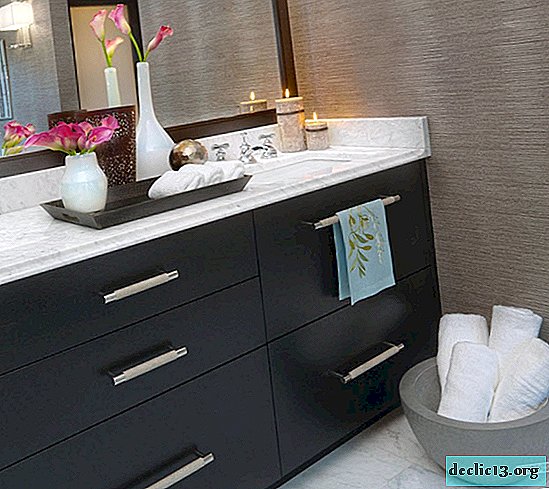Milan apartment design with terrace
We bring to your attention an interesting design project of one Milan apartment, made in a modern style. With the desire for minimalism inherent in modern style, but not to the detriment of the comfort and convenience of households, the design of this bright and spacious apartment is able to inspire original solutions and a non-trivial approach to the design of your own home.
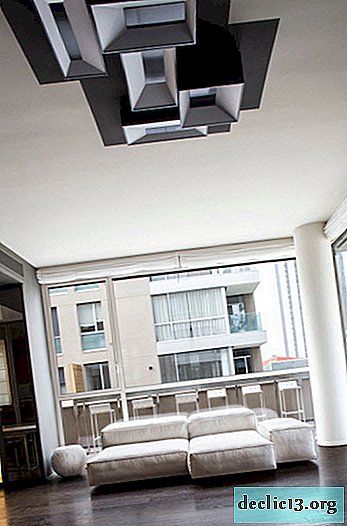
Living room
The modern style of the interior of the Milan apartment is based on creating the most free and bright room, convenient and comfortable, original, but not pretentious. The main principle of decorating the premises of the Italian home of our time is "better is less, but better." A minimal set of furniture of a modular system allows you to create a comfortable environment without losing the feeling of spaciousness and freedom.

With the help of contrasting combinations of color solutions adopted for surface finishing of the apartment, it was possible to create a dynamic and modern interior. The snow-white ceiling and walls make it possible to give the room an even greater visual increase, and the dark wenge-colored flooring perfectly "plays" to increase the height of the room.

Thanks to the large panoramic windows, the living room is not only filled with sunlight for most of the day, but it also seems visually larger than it actually is. Sitting in the soft zone of the living room you can not only enjoy the view of the city, but also see everything that happens on the terrace - this is a very convenient location when hosting a large number of guests or having a party.

With the help of upholstered furniture, presented in modular modification, it is possible to compose various compositions of the living room recreation area. Depending on the situation, upholstered furniture can be composed in the form of a cozy place for family gatherings, constitute a base for accommodating the maximum possible number of guests during a reception, and even become a sleeping place for late friends.

The video zone of the living room was created in the space of the interior partition. On the one hand, the partition is a monolithic structure and clearly zones the space, but on the other, it is a through structure, glass shelves are used for its arrangement and therefore light penetrates into both rooms in this zone.

The use of built-in storage systems with mirrored doors helps to create not only a visual extension of the boundaries of space, but also a modern appearance of the room. An important element for acquiring lightness in monolithic structures from floor to ceiling was the built-in backlight.

The original design of the ceiling was the finishing touch in creating a contrasting, black and white interior of the living room. Against the white ceiling, black decor elements look especially impressive.

Kitchen and dining room
The space of the kitchen and dining room is a through room with a parallel layout of storage systems, work surfaces and household appliances. Monolithic structures from floor to ceiling allow you to create the maximum number of capacious storage systems with minimal use of the usable space of a small room. Using mirrored and glass surfaces, as well as the integrated illumination of a large display cabinet, it was possible to create an easy, but at the same time modern, image of storage systems.

The abundance of mirror and glass surfaces literally blurs the boundaries of the space of the kitchen-dining room. The glossy surface of the marble top of the dining table has become an excellent focal point for this functional area. Complemented by a simple and concise design of chairs, the dining group looks modern, original and at the same time practical.


The kitchen with absolutely smooth facades looks very modern. With the help of the original design of the monolithic structure, it was possible to achieve a non-trivial appearance in which concrete surfaces are cast as metallic shine, so harmoniously complemented by the radiance of stainless steel household appliances.

Bedroom
In the bedroom, the pursuit of modern style has reached its zenith. Strict forms and clear lines reign in the room for sleeping and relaxing - everything is simple and concise, but with convenience and comfort. Even this small space was visually expanded with the help of mirror inserts.

Terrace
An open terrace in an apartment located in a beautiful city is not only an opportunity to enjoy the cityscape, but also to have a meal in the air. Even a narrow terrace can accommodate a dining group in such a compact design - a narrow marble countertop and snow-white, light stools made up an excellent union.

Bathroom
When creating the interior of a utility room, the designer and homeowners did not depart from the basic concept. There are also contrasting combinations in the decoration, a lot of mirror and glass surfaces. Against the background of dark gloss, snow-white plumbing looks especially impressive, expressive.

In modern design projects, it is difficult to find room decoration options that would not use a whole range of shades of gray. This most neutral tone is able to bring luxury and tranquility, sophisticated elegance and modest appeal to the interior.


